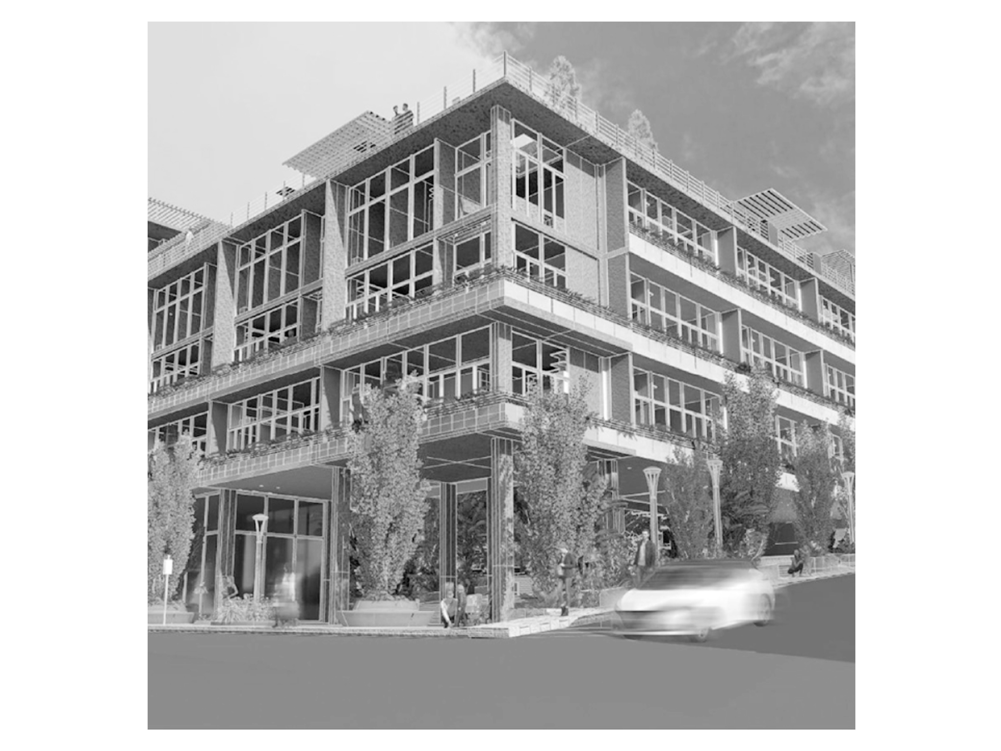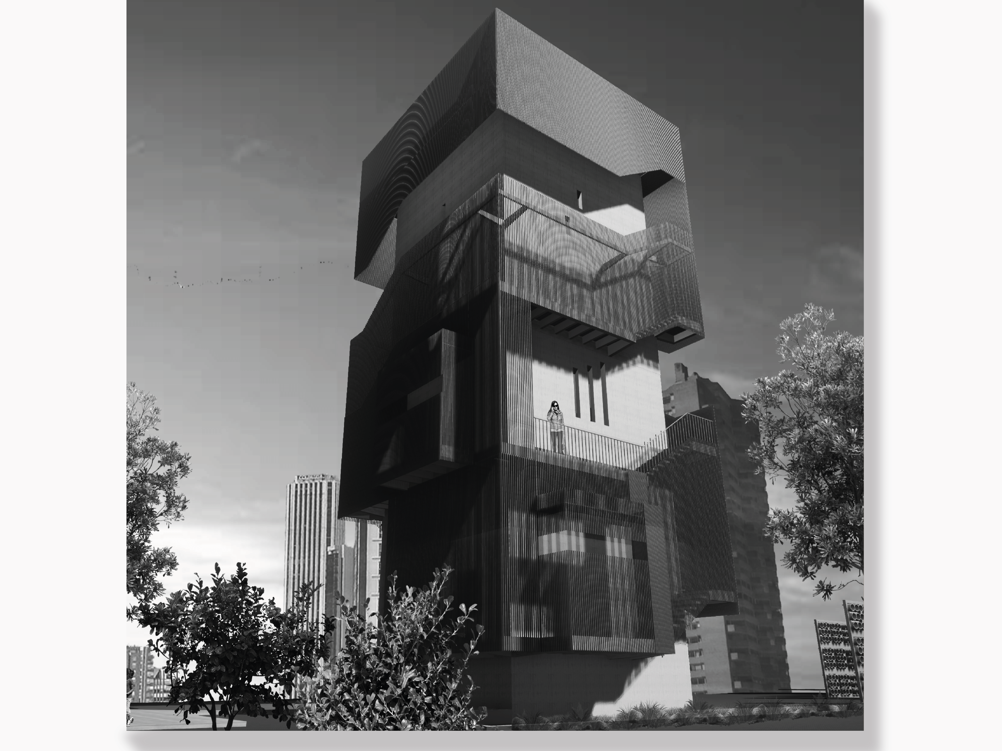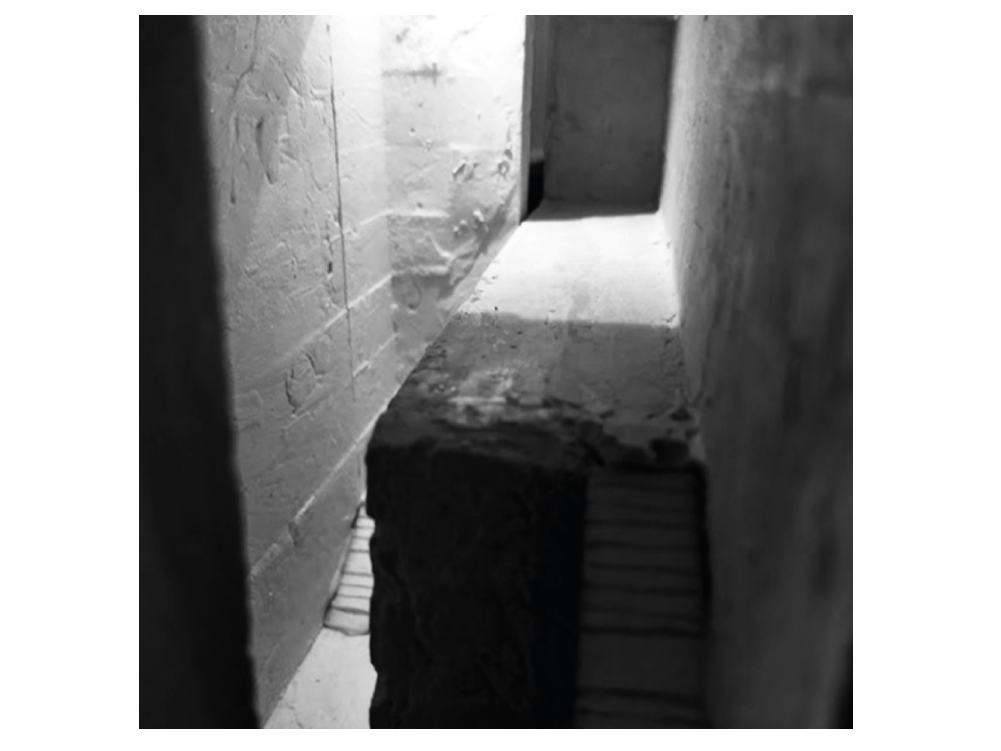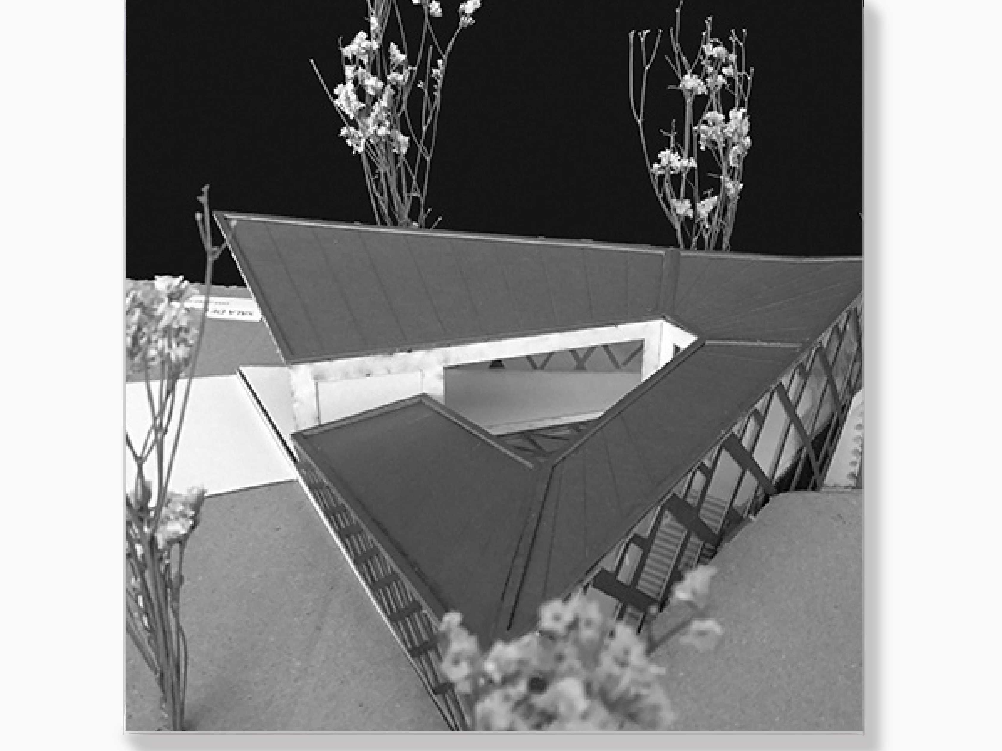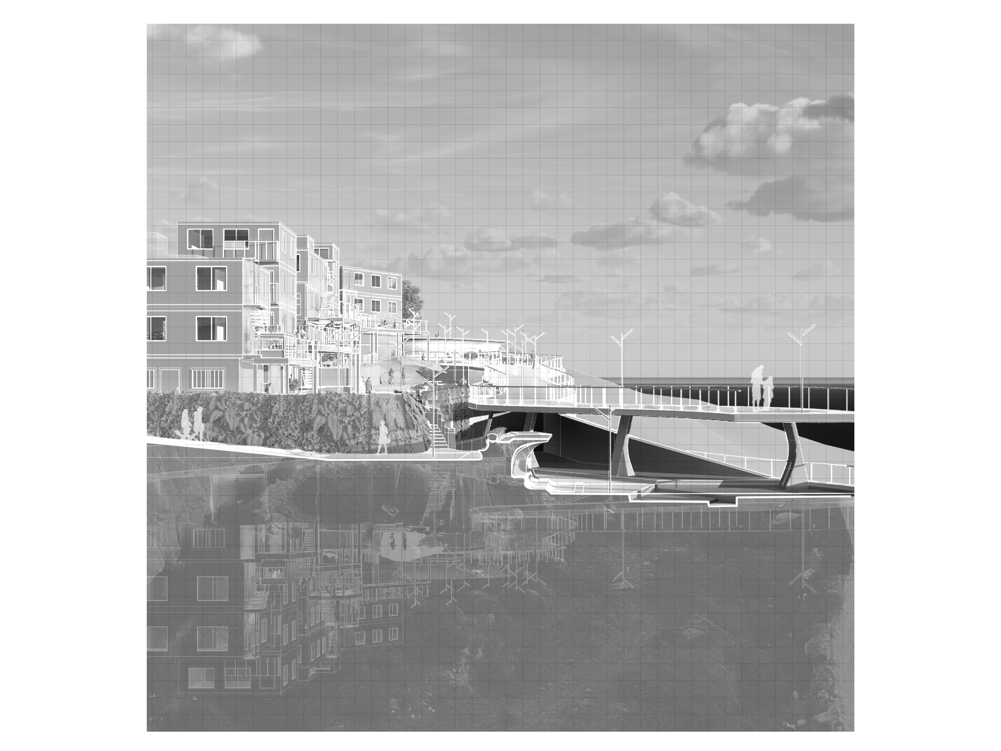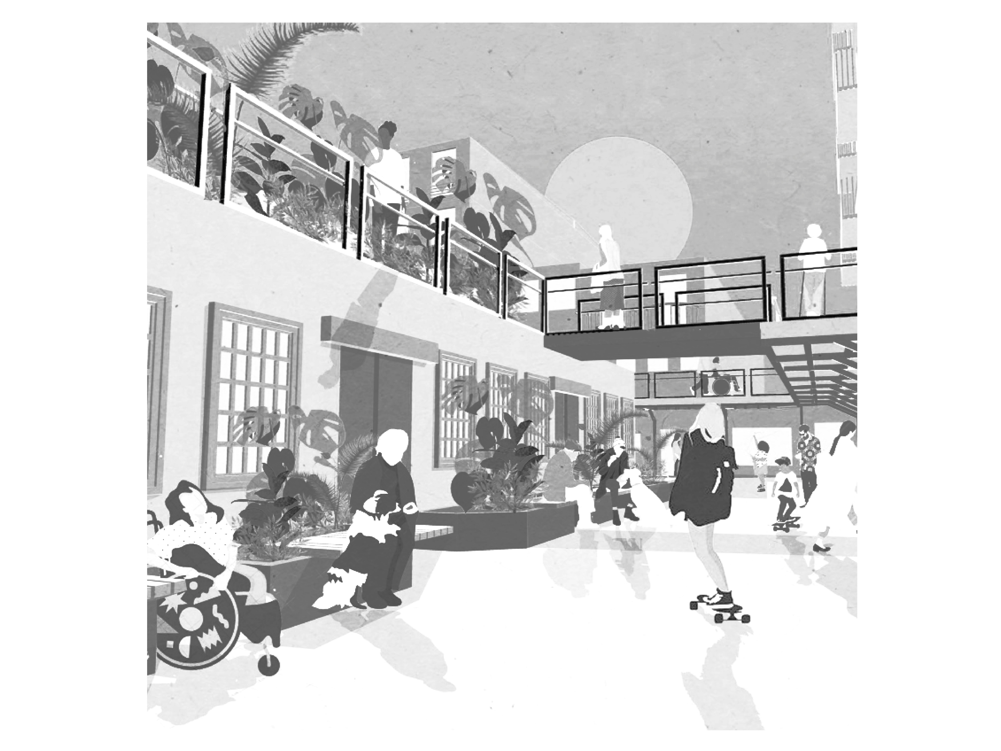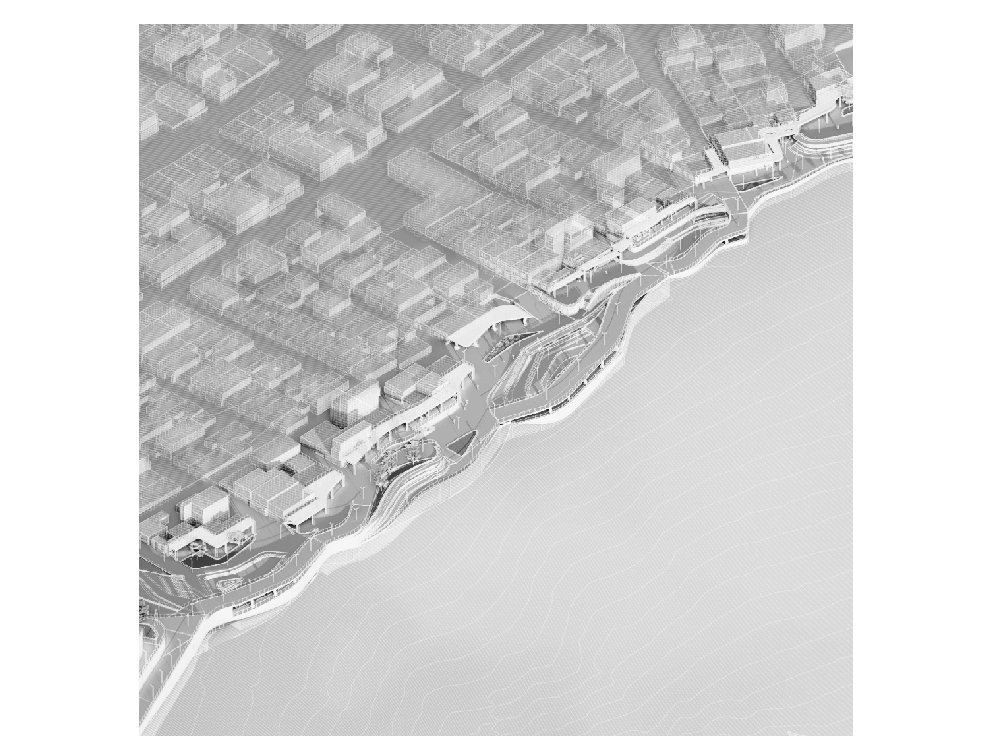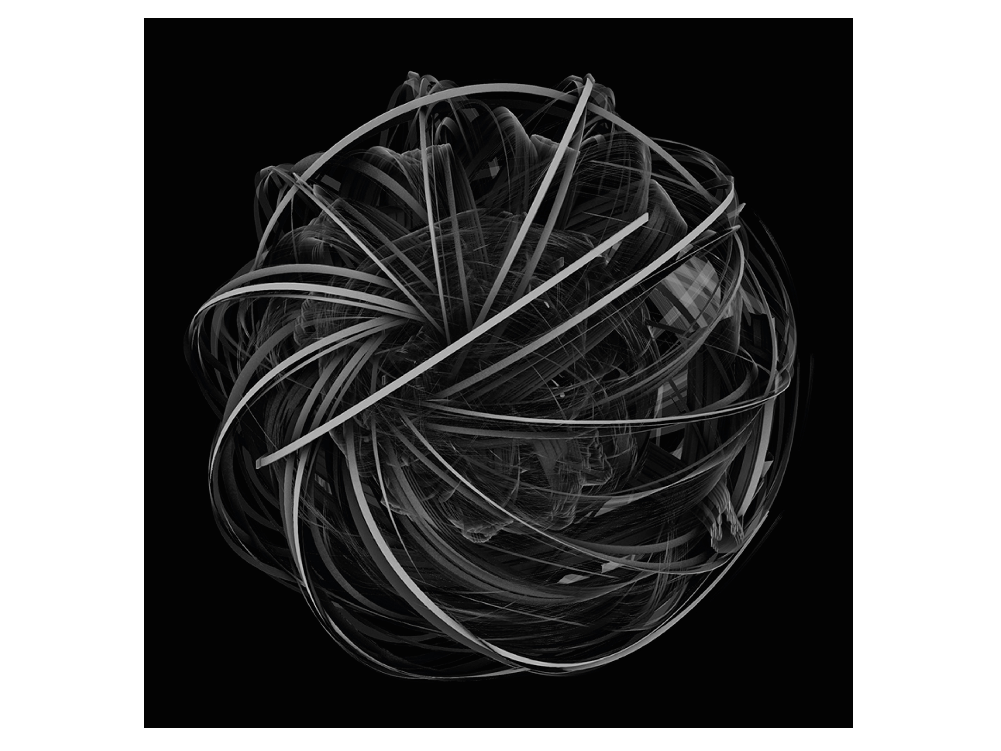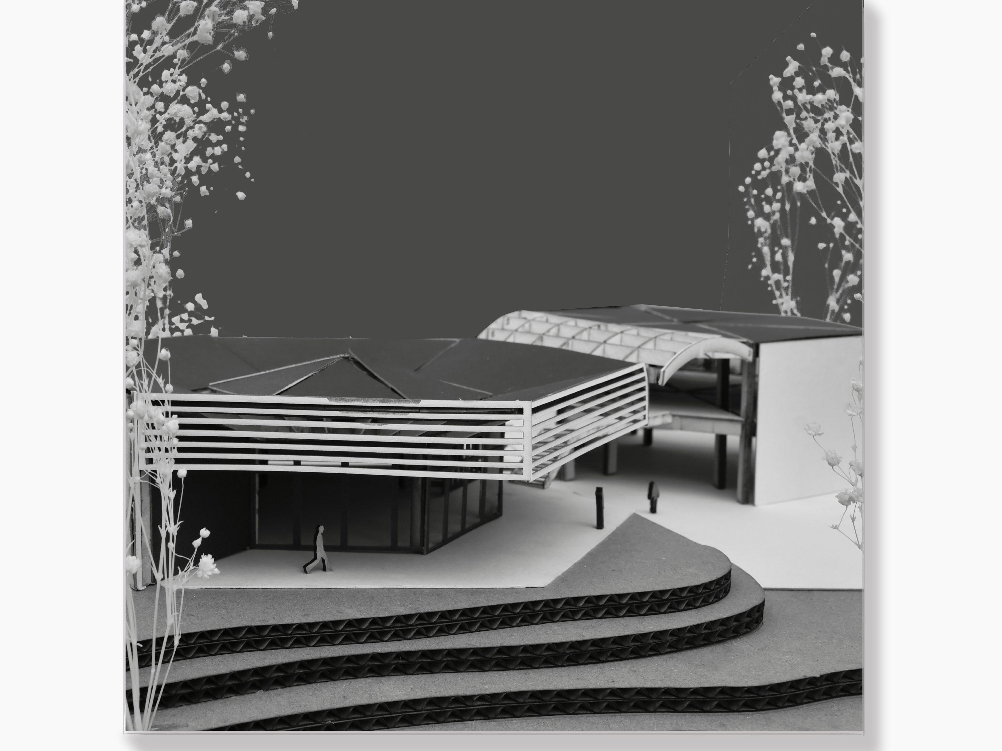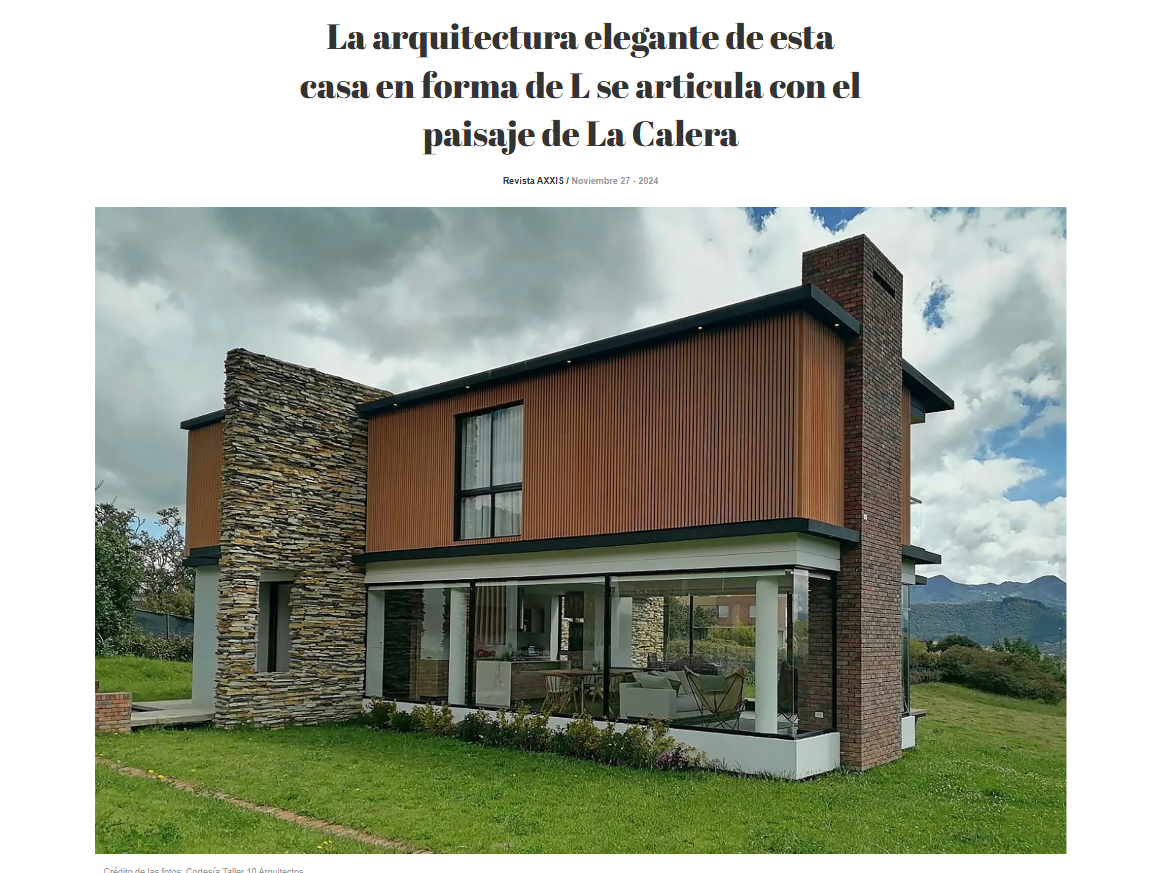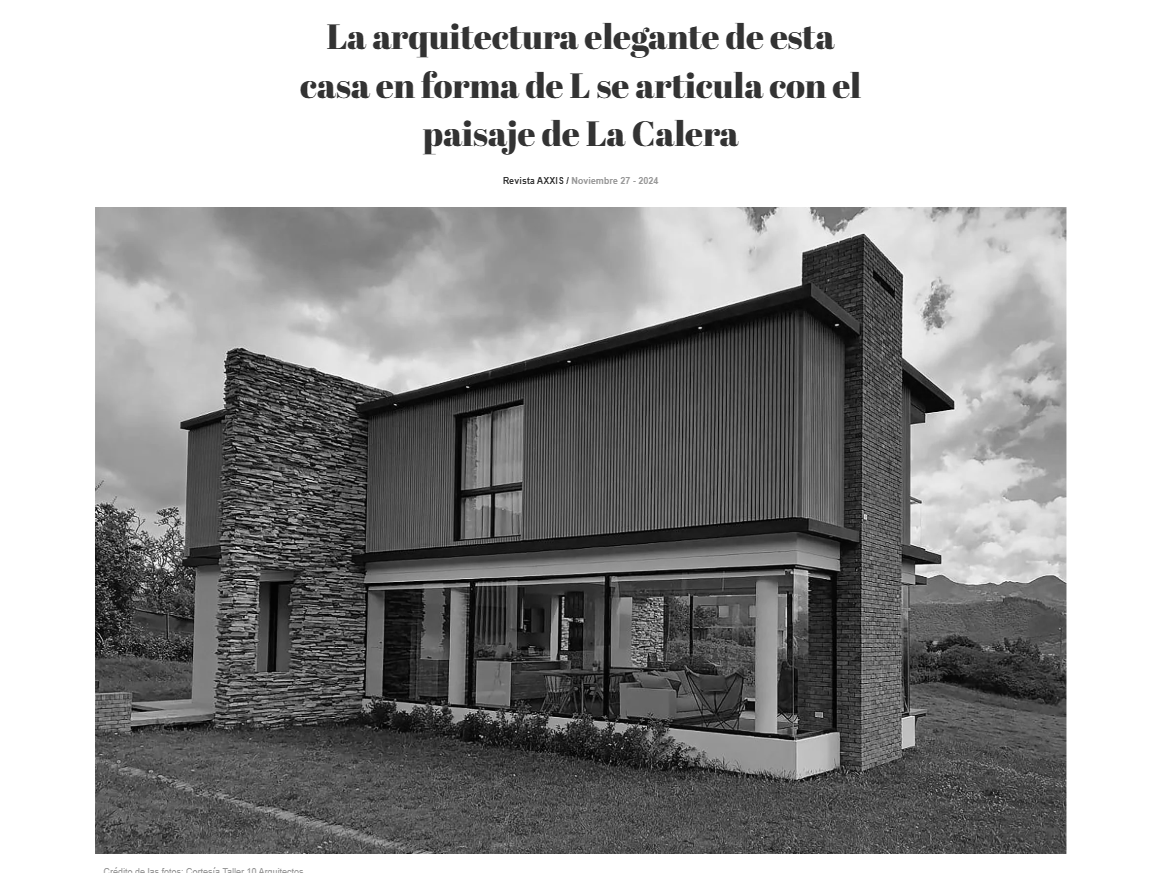My role in this project included conceptualization, representation, design development, and technical resolution. The client aimed to remodel the terrace roof of a hotel in Riohacha, Colombia.
One of the main challenges was to mitigate the intense sun exposure and manage the strong winds characteristic of the area. The proposal involved designing a pergola that allowed sunlight to pass through while providing significant protection from direct radiation. To achieve this, a lattice structure made of yotojoro (a native wood material from the region) was applied to both the roof and the sides. This design not only reduced wind speed but also incorporated a local and sustainable element.
Additionally, wooden boxes with an interior fabric lattice were integrated into the pergola's grid. These dynamic elements provided a striking contrast to the rigidity of the yotojoro, adding movement and visual diversity to the space. The fabric boxes enriched the aesthetic design and also functioned as lighting fixtures, providing warm and unique ambient lighting at night.
The lattice structure was developed following the main design axes, ensuring a harmonious and functional composition.
This project was developed by Taller 10+ Arquitectos, where I worked as a junior architect.
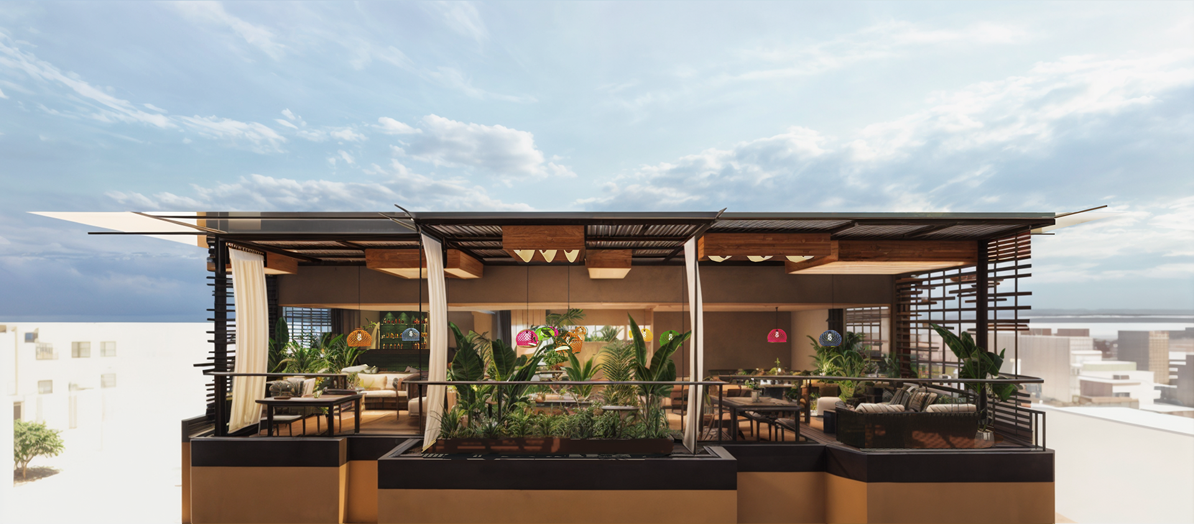
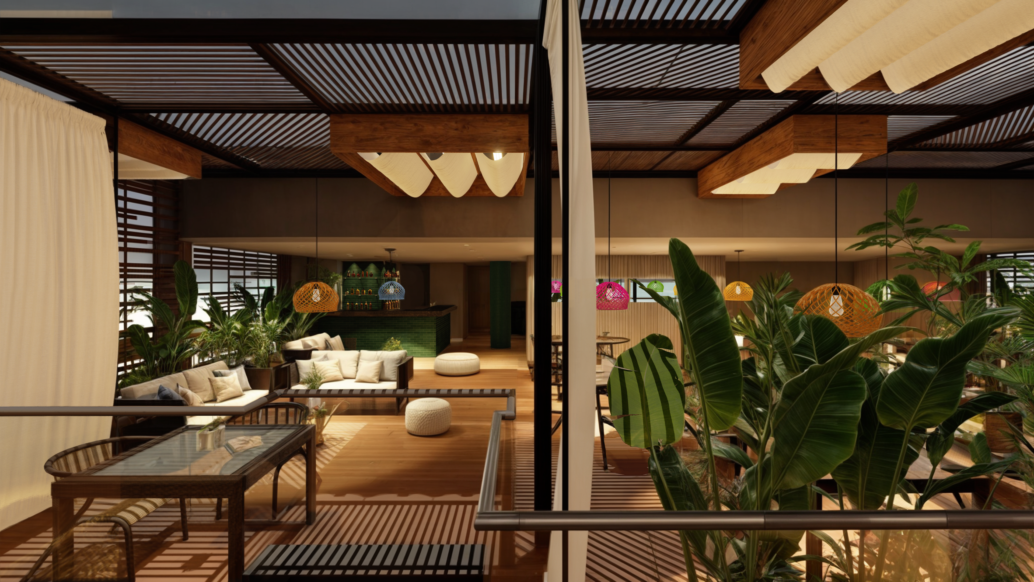
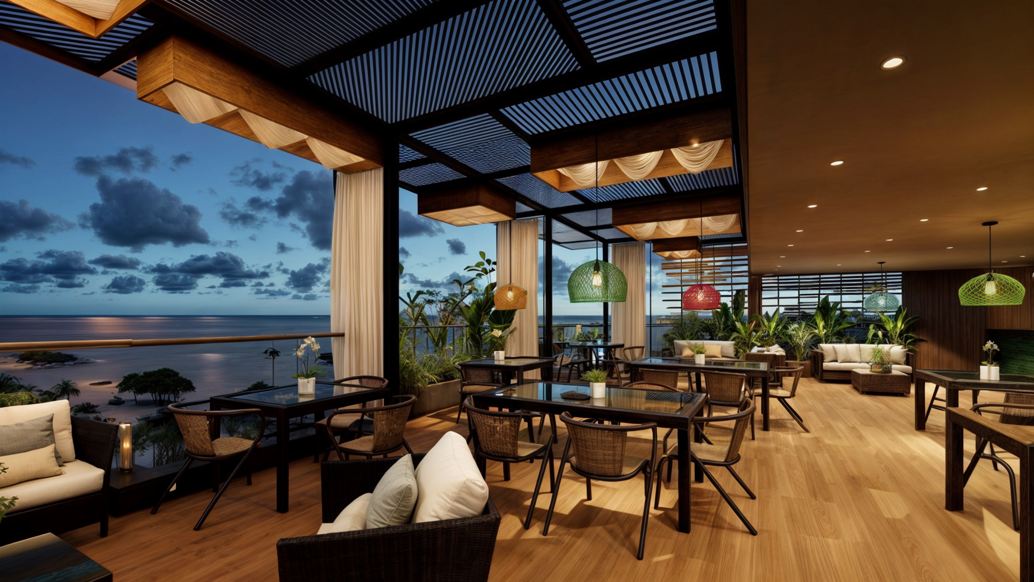
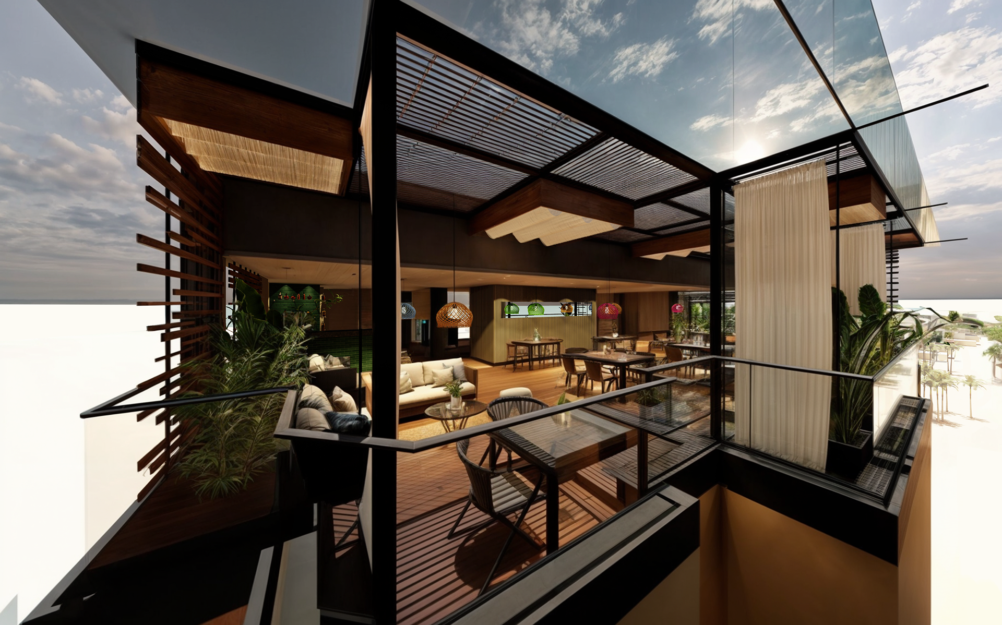
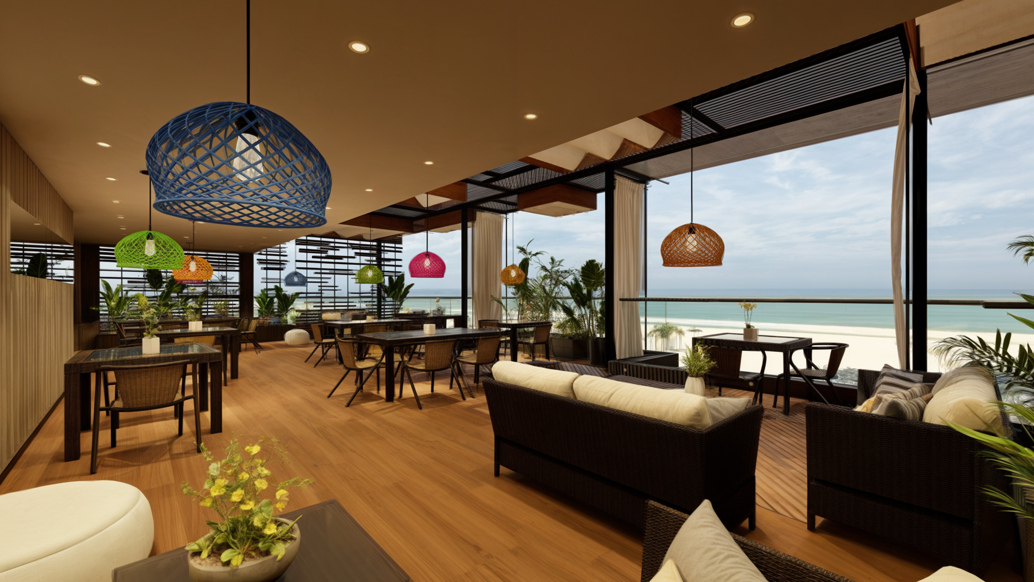
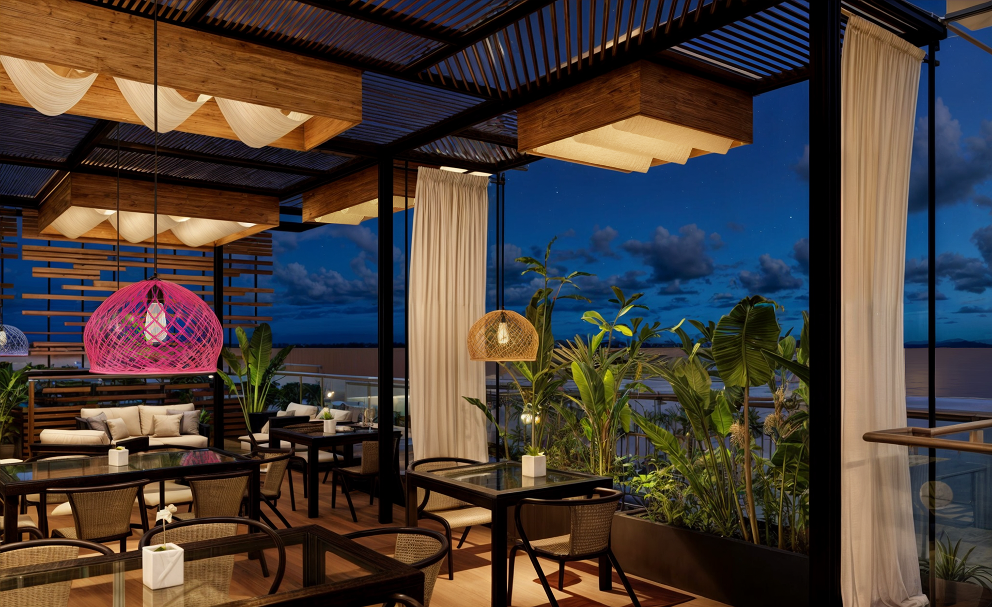
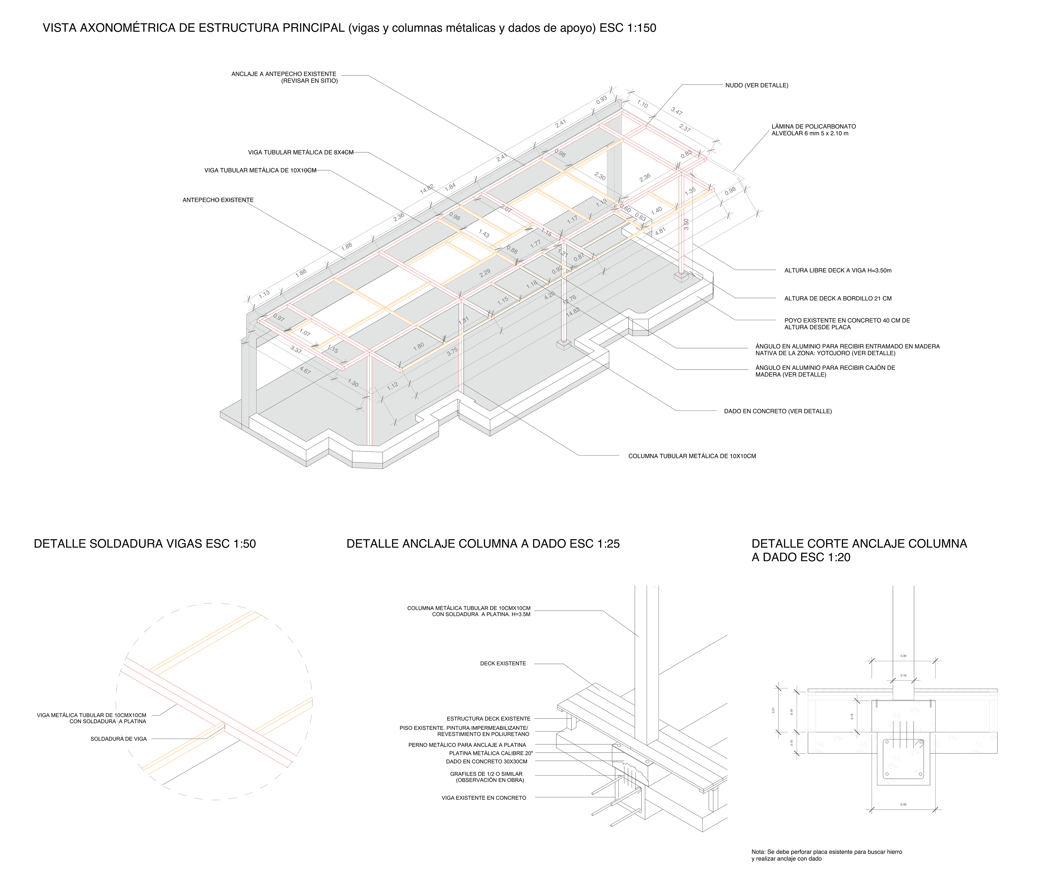
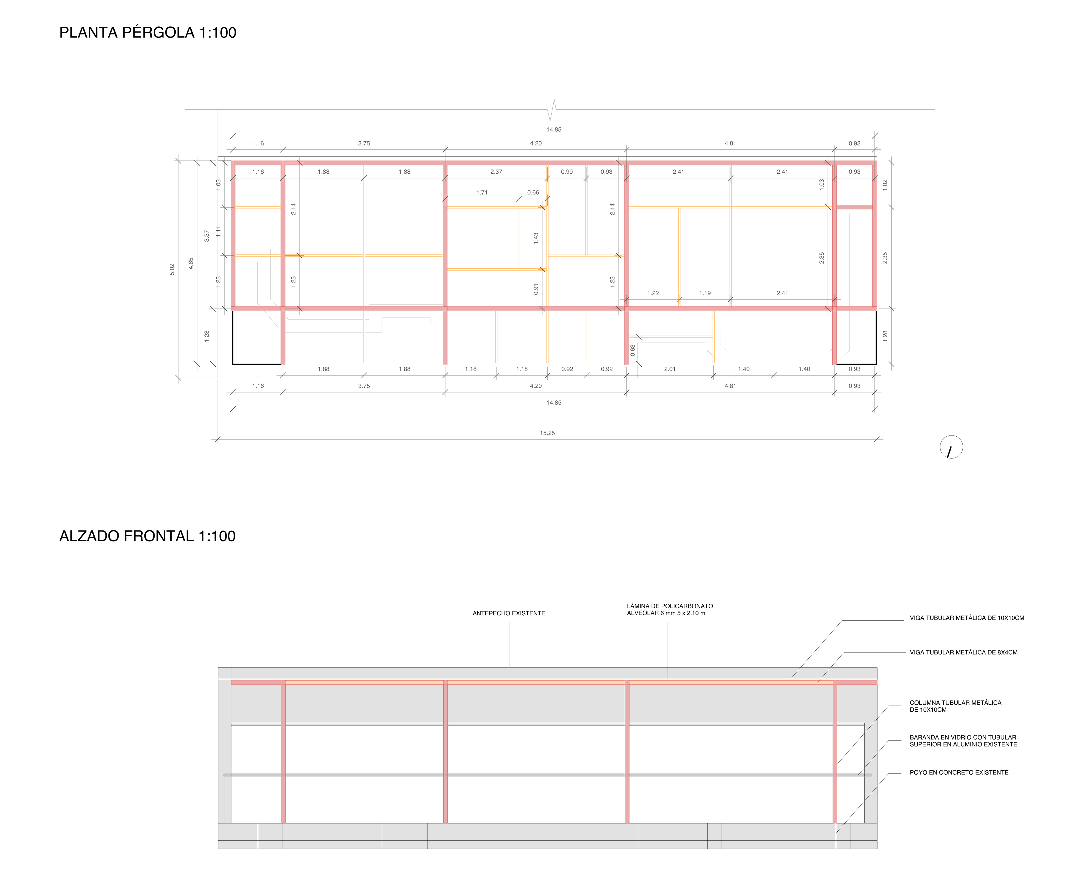
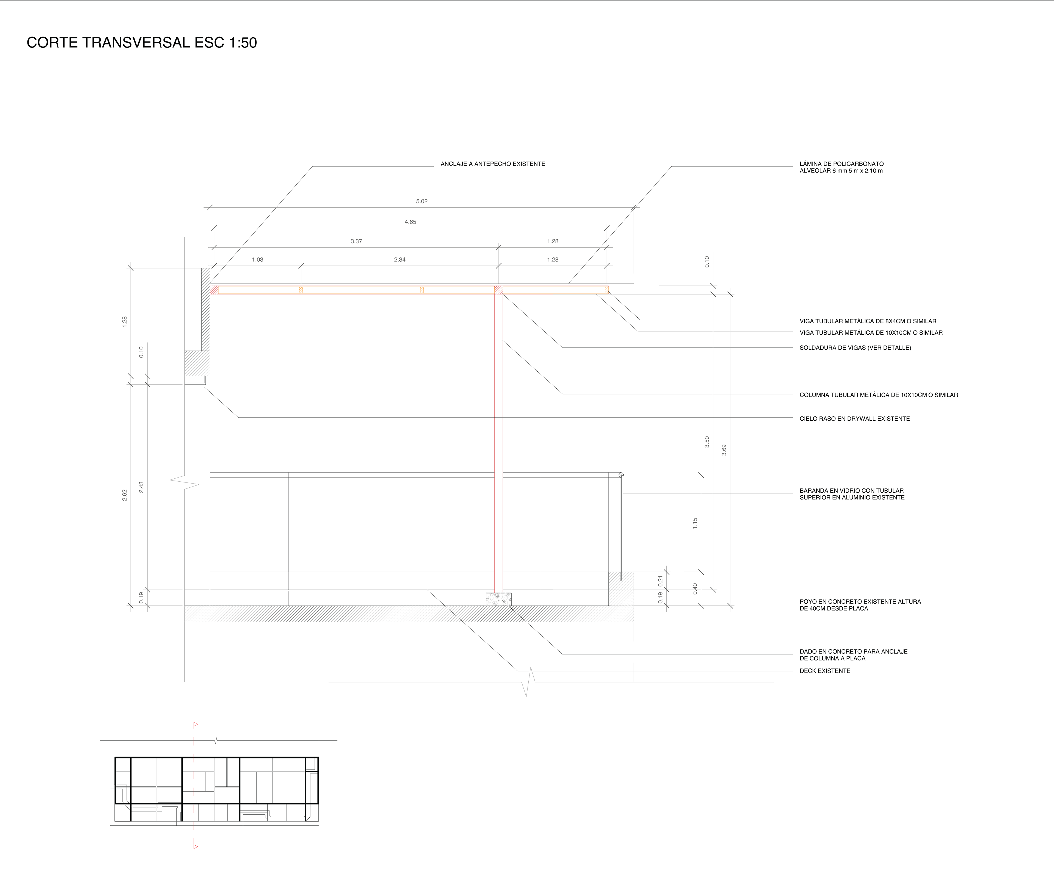
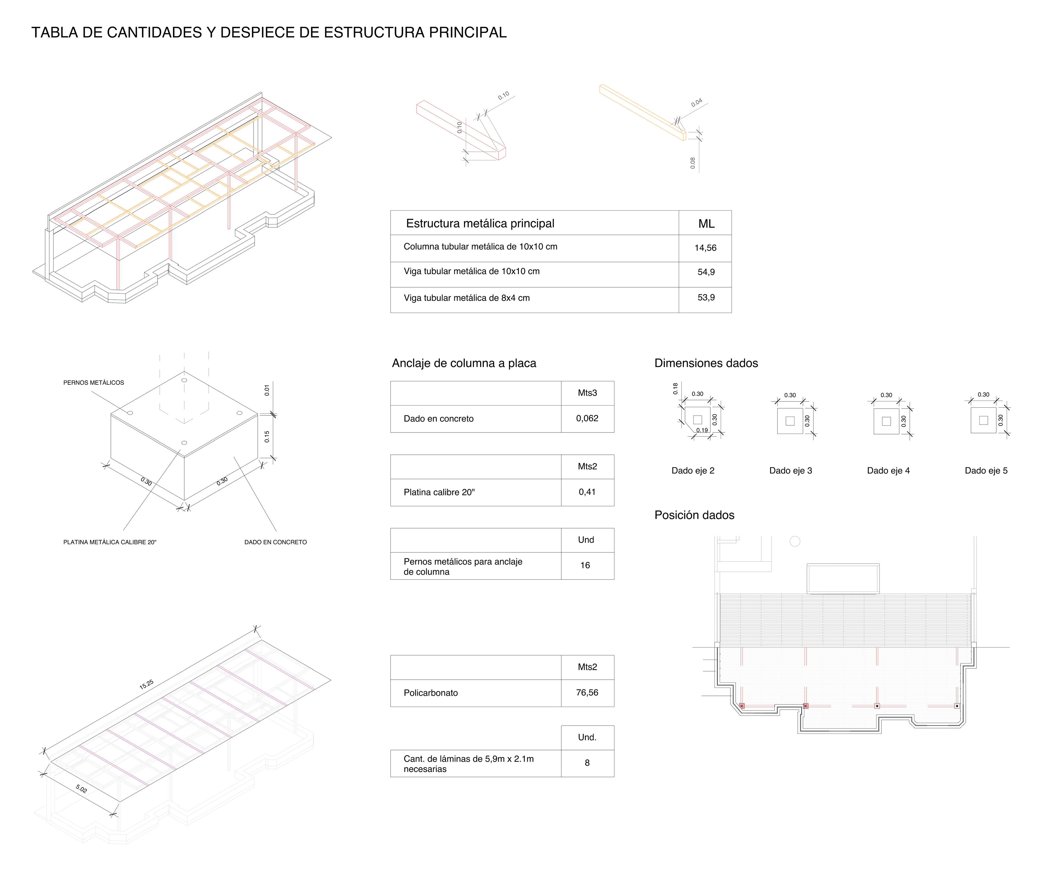
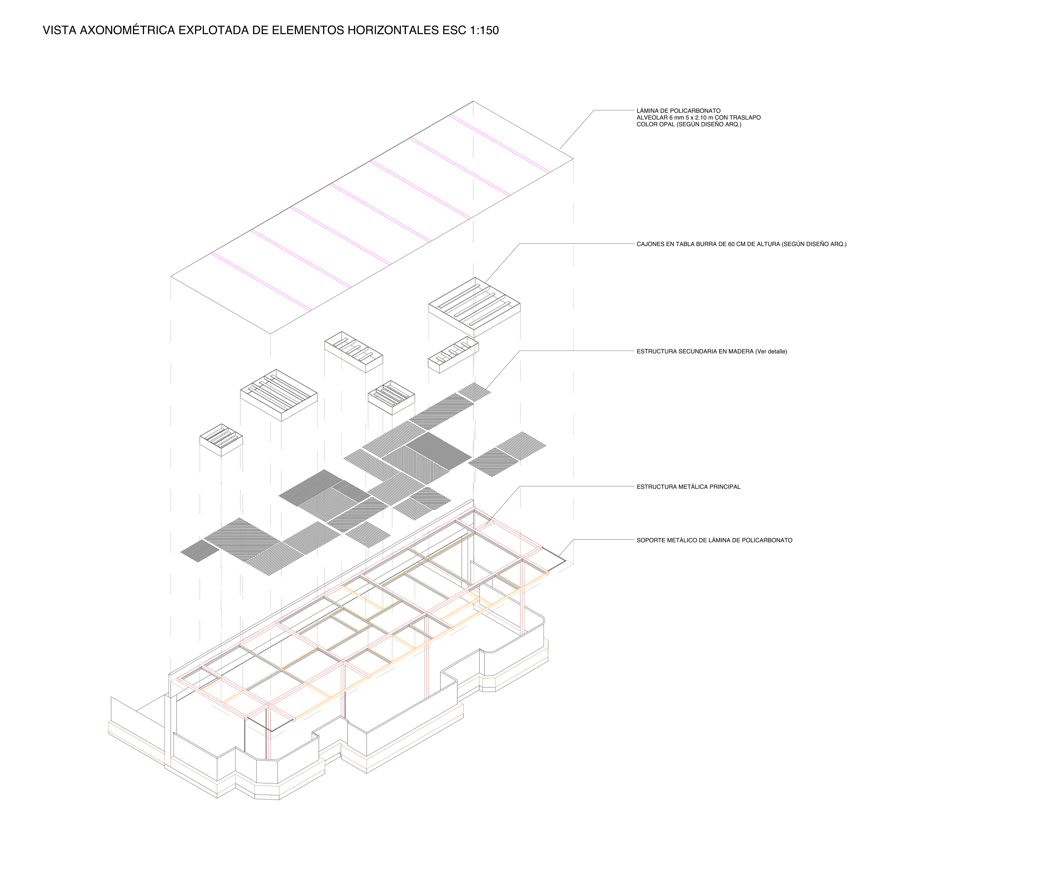
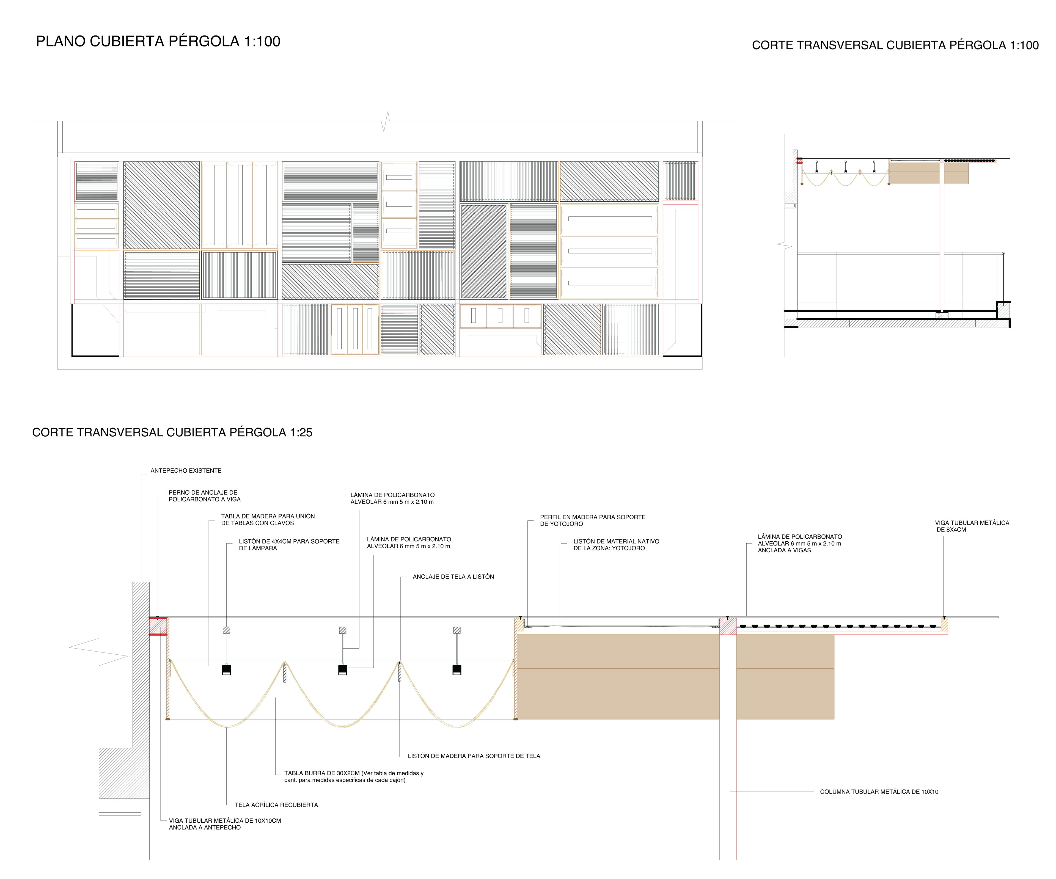
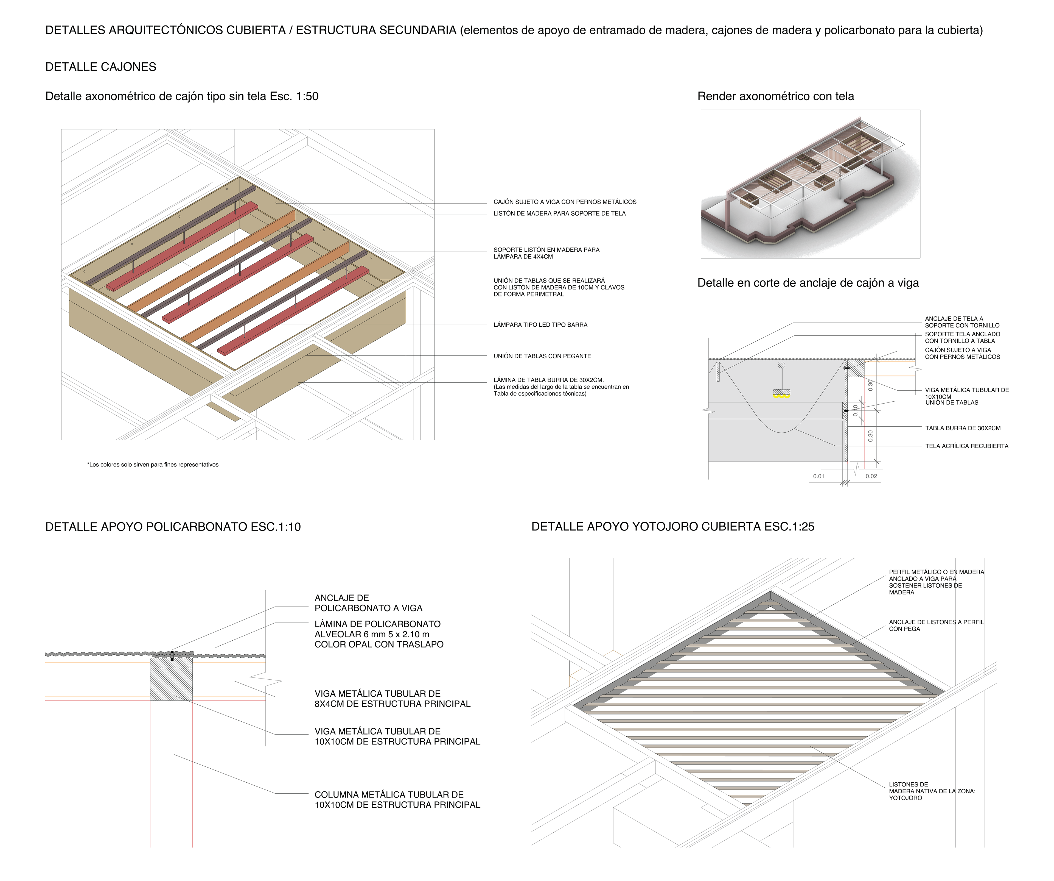
This project was created using Rhinoceros modeling software, with the representation rendered in Lumion. The images were further enhanced using AI tools.
